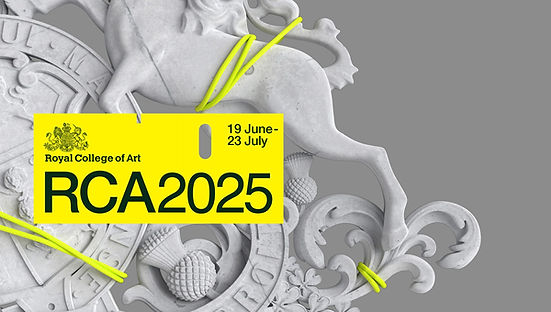Interior Designer
By 2050 large and open houses from the past will shift to small living spaces due to economic factors and making life more convenience. How can we make it smaller? This new lifestyle requires special interior planning that should be more practical, functional and utilizing every single foot of the space. In order to shape a space, embrace people who live in it, and make them reconsider perception toward surroundings, this light artwork mimics the ratio between a space we actually need and the extra one we do not.


The Arabic Sanctuary is an interior project dedicated to a library, workshops, lecture rooms, social interaction, and retreat areas, serving as a refuge for reflection and community engagement. It explores the powerful capacity of Islamic architectural forms, particularly Muqarnas, to weave narratives that resonate with the rich legacy of sacred and heritage architecture in the Middle East. Through extensive study of the region, it becomes clear that sacred architecture transcends mere aesthetics; it offers an experiential journey that unfurls through elements like open courtyards, intimate chapel spaces, and soaring minarets, all of which embody a profound sense of verticality. The goal of this project is not simply to recreate the past but to craft a living narrative that connects the enclosed spaces, openness, and verticality, allowing individuals to immerse themselves in the layered stories and memories these environments evoke.






















